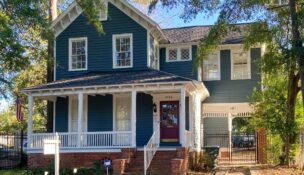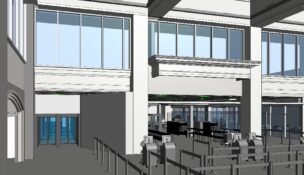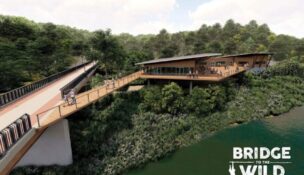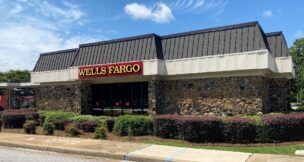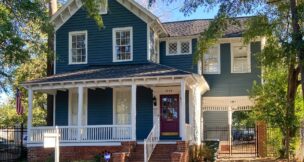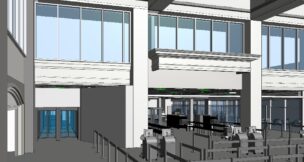Drake’s Duck-In renovations win quick approval
Staff Report //April 12, 2018//
Plans to renovate the second story of Drake’s Duck-In on Main Street to include a rooftop restaurant received quick approval from the city’s Design/Development Review Commission on Thursday.
After a brief discussion, the committee voted 5-0 in favor of a certificate of design approval and preliminary approval of Bailey Bill historical tax credit status for work to be done atop the landmark downtown eatery at 1544 Main St.
A submitted drawing of the second floor shows a seven-seat bar overlooking Main Street and a small restaurant space with nine tables seating four people each and one table seating two. A drawing of the back deck has six four-person and tables and a pair of two-person tables.
The original plans submitted to the city included restoring the building’s storefront to its 1941 appearance, but after consultation with DDRC staff and the state historic preservation office, the applicant agreed to instead restore the storefront to its 1939 appearance. This will include rectangular display cases, wooden windows with a six-over-six pane configuration and brick masonry bulkheads.
The plans also detail the reconstructing of a stairway removed in the 1940s. The roof will be replaced to match its current appearance and will serve as a deck or patio for a second-level restaurant.
Renovations are projected to cost $450,000.
When Daniel Boan and Matthew Bridges bought Drake’s Duck-In in June 2015, they discussed plans to open the upstairs.
The building, constructed around 1872, began life as a bookstore before becoming a shoe store after renovations in the 1930s and 40s. A later renovation included the installation of a slipcover façade which obscured the storefront windows and decorative medallions and removed a wooden cornice at the top of the building.
The slipcover has been removed, the exposed brick will be cleaned, and new windows are planned for the existing four window openings. The medallions will be returned to their original appearance, while the cornice will be replicated.
t






